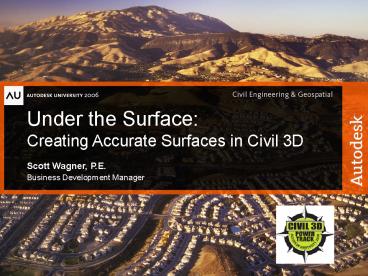Under the Surface: Creating Accurate Surfaces in Civil 3D - PowerPoint PPT Presentation
1 / 22
Title:
Under the Surface: Creating Accurate Surfaces in Civil 3D
Description:
Understand how to make a surface in Civil 3D. Understand the theory behind making a surface in ... Look for Flat Areas, or where Triangles edges need to be Swapped ... – PowerPoint PPT presentation
Number of Views:159
Avg rating:3.0/5.0
Title: Under the Surface: Creating Accurate Surfaces in Civil 3D
1
Under the Surface Creating Accurate Surfaces in
Civil 3D
Scott Wagner, P.E. Business Development Manager
2
Introduction
- Who am I?
- Why this is important to me?
- Poll
- Handouts/Questions
- Objectives
3
Objectives
- Understand how to make a surface in Civil 3D
- Understand the theory behind making a surface in
Civil 3D - Understand how to perform surface edits
- Understand how to apply surface masks
- Understand an overall strategy on how to create
an accurate surface.
4
Agenda
- Differences between Land Desktop Surfaces and
Civil 3D Surfaces - Create a Surface from Point Group
- Types of Surfaces
- Create a Surface from Contours, Point Files DEM
- Surface Evaluation Process
5
Under the Surface Land Desktop vs. Civil 3D
- Ill Race You.And Ill Win!
6
Under the Surface Land Desktop vs. Civil 3D
- Land Desktop 2007 Demonstration
7
Under the Surface Create a Surface from Point
Groups
- Creating and Viewing Surfaces in Civil 3D
8
Under the Surface Create a Surface from Point
Groups
- Civil 3D 2007 Demonstration
9
Under the Surface Types of Surfaces
- Tin Surface, Grid Surface and Volume Surfaces
10
TIN SurfaceThe Most Common Surface Type
- TIN surfaces provide an accurate surface model
that is widely used. - TIN Surface-
- Triangular Irregular Network. A TIN surface is
the most common method of interpolating elevation
data. The points are connected into triangles
that are used to interpolate for contours, and to
generate profiles and cross-sections. The lines
that make up the surface triangulation are called
TIN lines. (Civil 3D Help)
543.5
543.5
542.0
542.5
11
Grid SurfaceThe Other Method
- Grid surfaces provide an accurate surface model
that is largely used with DEM files. - Grid Surface-
- A type of surface created from a DEM or SDTS
file, or imported from a LandXML file. A grid
surface consists of a sampled array of elevations
for a number of ground positions at regularly
spaced intervals. (Civil 3D Help) - It is a grid spaced surface in which each
regularly spaced cell is assigned a single
elevation. (Autodesk Education Curriculum for
Civil 3D 2006)
12
Volume SurfaceThe Surface needed to do Volume
Calculations
- Volume Surfaces can either be TIN or Grid.
- TIN Volume Surface-
- A differential surface created from a composite
of points based on base and comparison surface.
(Civil 3D Help) - Grid Volume Surface-
- A differential grid surface based on
user-specified base and comparison surfaces. The
grid method of volume calculation measures the
difference in elevation between two surfaces at
each intersection in a user-defined grid. - (Civil 3D Help)
13
Under the Surface Create a Surface from
Contours, Point Files, and DEM Files
- Time to go Deeper
14
Under the Surface Create a Surface from
Contours
- Civil 3D 2007 Demonstration
15
Under the Surface Create a Surface from a
Point File
- Civil 3D 2007 Demonstration
16
Under the Surface Create a Surface from a
DEM File
- Civil 3D 2007 Demonstration
17
Under the Surface Surface Evaluation Process
- A good process yields good results.
18
Surface Evaluation Process
- Create the Surface
- With TIN lines on, View the Surface in 3D to look
for Spikes - Use Contours, Flow Arrows and Gradients to Verify
Slopes - Look at Boundary Conditions Add boundaries
where Needed - Look for Areas where Breaklines can be Added
19
Surface Evaluation Process (cont.)
- Look for Flat Areas, or where Triangles edges
need to be Swapped - Apply Masks for Better Performance
- Peer Review
- Export to Land XML for Archive of Finished, Ready
to use Surface
20
Conclusion
- Differences between Land Desktop Surfaces and
Civil 3D Surfaces - Create a Surface from Point Group
- Types of Surfaces
- Create a Surface from Contours, Point Files DEM
- Surface Evaluation Process
21
Contact InformationScott Wagner, P.E.
- E-mail Address
- scott.wagner_at_ideateinc.com
- Ideate Website Address
- www.ideateinc.com
- Additional Civil 3D Webcasts
- www.ideateinc.com/ideas/webcasts.html
22
(No Transcript)































