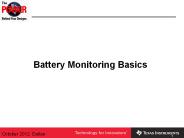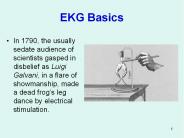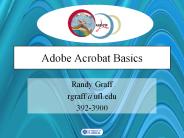7'6Autocad Basics - PowerPoint PPT Presentation
1 / 21
Title:
7'6Autocad Basics
Description:
TINs are irregular triangles that are used to create interpolations for locating ... DO NOT cross break lines with TINs, otherwise the contours will cross the break ... – PowerPoint PPT presentation
Number of Views:44
Avg rating:3.0/5.0
Title: 7'6Autocad Basics
1
7.6 Autocad Basics
- Autocad versions Release 14, Acad 2000i, Acad
2002, Acad 2004 - Third party surveying software Boston Harbor
Software - Survey/Civil Solutions (SM1)
- Other third party application modules for DTM,
pipeline design, surveying - Land Development (formerly Softdesk)
- Eagle Point
- Carlson survey software
2
- Autocad Commands
- Setup/Util / Initial Setup
- Saving a drawing
- Draw Toolbar
- Circle
- Polygon
- Line
- Ortho toggle (F8)
- Pline
- Pedit
3
- ZOOM commands
- Zoom in/out
- Pan
- Zoom previous
4
- Making corrections
- Erase
- Undo
- Redo
5
- Text commands (under Notes menu)
- Dtext (Left)
- Dtext (other)
- DDEDIT command
- Text Utils / Change Height
6
- LAYER commands
- Layers are like overlays in paper drafting. Use
Layers to group information - by function and to distinguish objects by
linetype, line weight, color, and to turn layers
on/off or freeze/thaw. - Layer dialog box (DDLMODES)
- Change Color
- Change linetype
- Freeze/thaw
- New
- Current
- Freeze and Thaw
- Change/Pick
7
- Creating Points
- Cogo / Cogo Points pulldown menu
- Set point sets a point at the input
coordinate creates a Node there - Point number
- Next point number
8
- Osnaps
- Node
- Endpoint
- Midpoint
- Center
- Nearest
- Perpendicular
- Intersection or Apparent
intersection - Tangent
9
- Creating Survey Points
- Set baseline points first using Point Number,
Set Point commands - Point entry has form (E,N). Enter the given
point coordinates. - Set Point Number to 101, 201, etc.
- Cogo Points / Side Shot
- Instrument Point where instrument is pick
Node Of - Enter Ground Elevation At Instrument None
- Pick or Enter Backsight Point pick Node Of
- Enter Angle Right (e.g., HA30 deg 23 30 is
entered 30.2330) - Enter Horizontal Distance? (Enter HD from field
notes) - Enter Description (use abbreviations as per
field notes instructions) - Enter Elevation (use your calculated elevation)
10
- Symbols Pulldown Menu
- Includes trees, CBs, Water Valves, Light Poles,
North Arrow, Bar Scale - Pick desired symbol and place on Node, or any
place desired - Autocad MENU files contain the toolbars and
pulldown menus and special - commands (called LISP routines)
- File / Use ACAD Pulldowns
11
- Model Space vs. Paper Space
- In model space, you draw a model of your
subject. - In paper space, you create the final drawing
sheet that shows your - subject together with title block, etc.
- Use Layout Tabs and standardized title blocks
- LAYOUT command to create, delete or rename a
layout tab, etc. - Paper space items should be drawn at 11 scale
12
- PLOT your drawing
- Use bhs.ctb for Boston Harbor drawings
- Line weights in bhs.ctb
- Color Line Weight
- 1 (red) 0.20 mm
- 2 (yellow) 0.30
- 3 (green) 0.40
- 4 (cyan) 0.70
- 5 (blue) 0.40
- 6 (magenta) 0.90
- 7 (white) 0.25
- 8 (dark gray) 0.25 35 screen
- 9 (light gray) 0.25 50 screen
- 10 (orange) 0.20
- Rest Automatic
13
7.7 Creating contours using TINs (Triangular
Irregular Network)
- TINs are irregular triangles that are used to
create interpolations for locating contours. - Example
14
Creating contours using TINs in Acad
- Example
15
- Step 1 Create survey points
Consider the cross section
16
- Step 2 Determine Break Lines
- Break lines linear discontinuities in grade
or elevation - Examples Walls, stream banks, curbs, ridges
- DO NOT cross break lines with TINs, otherwise
the contours will cross the break lines as if
there was no change in slope from one side of
the break line to the other.
17
Step 2, cont. Determine Break Lines
18
Step 3 Create TINs
19
Step 4 Create contours from TINs
20
Step 5 Fix contours and Label index contours
21
7.8 Complete drawing to agency standards
- Standards will include
- Linetypes, line weights, symbols, drawing
scales, title block, paper size - Complete drawing sheet in Paper Space using a
Layout tab - Example































