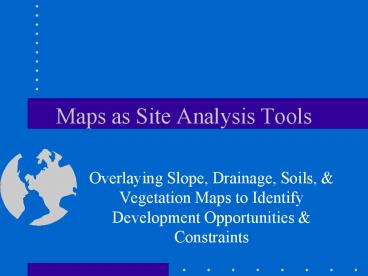Maps as Site Analysis Tools - PowerPoint PPT Presentation
1 / 35
Title:
Maps as Site Analysis Tools
Description:
Overlays ecosystem components in order to estimate development suitability. Highlights both: ... drew composite suitability map. GIS-'computing' ... – PowerPoint PPT presentation
Number of Views:196
Avg rating:3.0/5.0
Title: Maps as Site Analysis Tools
1
Maps as Site Analysis Tools
- Overlaying Slope, Drainage, Soils, Vegetation
Maps to Identify Development Opportunities
Constraints
2
Todays Agenda
- Reading maps
- Location
- Topographic
- Soils
- Vegetation
- Synthesizing map info
- Slope
- Drainage
- Making suitability maps
- Graphic overlay analysis (Ian McHarg)
- Computer overlay models (ArcView Spatial Analyst)
3
Locational Structure
4
The U.S. Grid
5
USGS 7.5 Minute Quads Contours, Features
Scale 124,000 (about .4 mile to the inch)
Contour interval 10 feet
6
Reading a Topo Map
7
Interpreting Contours
8
Interpreting Contours
9
Determining water flow direction
Which way does water flow? Hint always
downhill!!
10
Why Investigate Soils?
11
(No Transcript)
12
(No Transcript)
13
Horizons
- 0 Horizon - Organic
- A Horizon - Mineral Horizon mixed with organics
- B Horizon - Mineral Horizon changing layer
- C Horizon - Mineral Layer
- R Horizon - Consolidated rock
14
Cross Section of Soils Horizon
15
Cross Section with Soil Types
16
Erosion Forms New Horizons
17
Soils Surveys
- Report defines
- Types of soils
- maps of soils
- Suggested use and management
18
U.S. Natural Resources Conservation Service (old
SCS)
Scale usually 1 20,000
Soil type slope
19
Soil Properties of Concern
- Bearing capacity
- Shrink swell
- frost penetration
- slope failure
20
Bearing Capacities
- Bed Rock 200 kips/sq ft
- Sedimentary Rock 30
- Compacted gravel 20
- Loose gravel 8
- Stiff clay 8
- Soft clay 2
- (1 kip 1000 pounds)
21
Angles of Repose
22
Soil Engineering Ratings
- Building sites (stability, bearing capacity)
- Sanitary facilities (septic systems)
- Construction materials (sand, gravel)
- Drainage (wetlands, floodplains)
- Recreational areas
- Compaction characteristics
- Erosion potential
- pH
23
Shear, Compression, Workability, Permeability
24
Vegetation Tree Types
Darker mature woods specimen trees
25
Synthesizing Slope from Topo
- Slope maps are derived by converting distance
between contour lines into percent (planning use)
or degree (engineering use) classes or intervals - Unconstrained (0-14)
- Moderate (15-25)
- Steep (26 or greater)
- Closer the contour lines, steeper the slope!
26
Visualizing Slope
25 slope rises 25 feet in 100 feet horizontally
27
Deriving Slope
- Slope vertical rise in feet for every 100 feet
of horizontal distance - Slope Run/Rise x Contour interval
- Classes
- Unconstrained 0-15 100/15 x 1 6.7 between
1 contours (13.4 for 2 contours) - Moderate 15-25 100/25 x 1 4-6.7
- Steep 26 up 100/26 x 1 3.9 or less
28
Making a Slope Map by Hand
29
Deriving Drainage from Topo
- Water runs downhill (until Law of Gravity
repealed) follows shortest path (perpendicular
to contour lines) - Water runs off ridges collects in swales,
streams, ponds, floodplains - Watersheds basins bounded by ridge lines
- Contours in swales point upstream, indicate
direction of water flow
30
Making a Drainage Map
Ridge line
31
Site Suitability Analysis
- Purpose
- Identify map separate ecosystem components
(soil, vegetation, hydrology, etc.) - Understand relationships among components (e.g.,
how slope soil interact to affect erosion,
building sites, etc.) - Determine suitability of site areas for various
land uses, based on component combinations - Not a design plan but an indication of
opportunities and constraints - History
- Developed in 1960s by landscape architect, Ian
McHarg (author of Design With Nature)
32
Suitability Analysis Approach
- Overlays ecosystem components in order to
estimate development suitability - Highlights both
- Site amenties (nice views, water, trees,
orientation, buildable areas, good access) - Site constraints (bad views, steep slopes, wet
areas, unstable soils, noise, poor access)
33
Site Suitability Map
34
From Design With Nature to GIS
- McHarg-eyeballing
- overlaid sheets of tracing paper (1 for slope,
soils, etc.), - determined suitability by visual inspection
(e.g., darkest areas), - drew composite suitability map
- GIS-computing
- uses computer to overlay registered layers of
digital data, - can add weights if desired,
- determines suitability mathematically,
- makes composite map
35
Suitability Model Opportunities
- Slope moderate, unconstrained (0-15)
- Drainage not in drainage courses, floodplains
- Soils stable, well drained
- Vegetation hardwoods
- Model additive, weighted/ unweighted
- Suitability
- High (flat, accessible, dry, stable, views, etc.)
- Moderate (medium slope, accessible, mostly
dry/stable, etc.) - Low (steep, wet, poor soil, difficult access)































