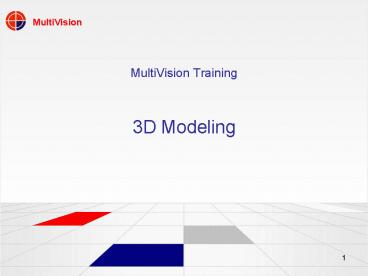MultiVision Training - PowerPoint PPT Presentation
Title:
MultiVision Training
Description:
MultiVision Training 3D Modeling 3D Modeling Overview MultiVision takes the oblique images together with the DXF layers and uses them to create 3D models of objects ... – PowerPoint PPT presentation
Number of Views:88
Avg rating:3.0/5.0
Title: MultiVision Training
1
MultiVision Training
- 3D Modeling
2
3D Modeling Overview
- MultiVision takes the oblique images together
with the DXF layers and uses them to create 3D
models of objects from the actual images (not
simulations). - This important feature can be used for a wide
variety of applications such as urban planning,
architectural design, etc. - MultiVision can sample polygonal, cylindrical and
conical objects, crop them from the source image
(exclusive to MultiVision) and create 3D models.
3
Creating 3D Images
1. In the Toolbar, click
Select for conical objects
Select for polygonal objects
4
Creating 3D Images
2. Mark the start point
1. Mark the ground point
5
Creating 3D Images from Polygonal Objects
The final point closes the outline and the
complete 3D model outline is displayed.
6
Creating 3D Images from Polygonal Objects
The complete 3D model outline as it appears in
all the obliques
7
Viewing the 3D Model
In the Options menu, go to Cropping
Then click View 3D
8
Viewing the 3D Model
The selected object appears in the 3D View window.
9
Viewing the 3D Model (cont.)
Click and drag the mouse to view the object from
all directions
10
Viewing the 3D Model (cont.)
3D modeling component files.
- At the same time, all the images that construct
the 3D image (all the facades, roofs, etc.) are
saved separately together with a text file
containing the XYZ coordinates defining the
polygons and their locations within the
rectangular frame. - 3D modelers can use these to reconstruct 3D
simulations of the objects.
11
Saving the Cropped 3D Image
In the Options menu, go to Cropping
Then click Crop
12
Saving the Cropped 3D Image
The Save Croppings As window opens
Give the image a name and save it to the location
of your choice.
13
Erasing 3D Modeling Outline Elements
- To erase a line in a single window
- In the toolbar, click the Erase button In the
desired window, click the line in the 3D outline
you want to erase. That line and all its
associated elements are erased only in that
window. - To erase a selected line from all oblique images
- In one of the windows, click the line you want to
erase. - On the mouse, press both buttons. The line is
erased in all the oblique images (the same line
in each image) - To erase all measurement lines
- In the File menu, select Reset Project. All
measurement and other lines in all images are
erased.
14
Duplicating 3D Outlines
- If, after you create the 3D outline and you view
the image from a different direction but the
outline does not appear on the new images, you
can duplicate the outline and drag or copy it to
the new image. - Thanks to the known coordinates, no matter where
you drop the duplicate outline, Multivision
knows where the outline should go and places it
on the correct structure.
15
Duplicating a 3D Outline
- With the Polygon or Cone tool, create a 3D
outline. - In the Object Transformation menu, select
Dragorin the Toolbar, click the arrow next to
the Object Transformation icon then click the
Drag button . - Drag the duplicate outline to the same object in
another window. From the coordinates of the
original outline, Multivision calculates the
correct position and drops the outline correctly
on the object.
Object Transformation Menu
Drag button
16
Duplicating a 3D Outline (cont.)
- You can also place the duplicate outline anywhere
in the MultiVision viewer and use it to create
new outlines for similar objects. - Once the outline is more or less in the position
you want, you can use the Shift Duplicate tool to
position one point of the outline to the
corresponding point on the new structure and then
use the Rotate tool to rotate the outline to the
correct perspective.
Shift Duplicate
Rotate































