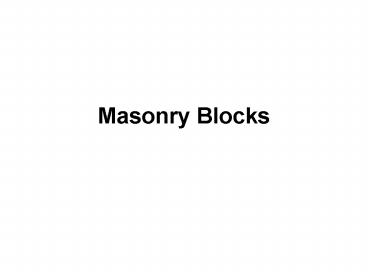Masonry Blocks - PowerPoint PPT Presentation
1 / 17
Title:
Masonry Blocks
Description:
Laying Block: The process of mixing mortar, applying it to masonry block, and ... Brick Set: Wide chisel used for breaking masonry units. H. ... – PowerPoint PPT presentation
Number of Views:5134
Avg rating:1.0/5.0
Title: Masonry Blocks
1
Masonry Blocks
2
Definitions of terms associated with concrete
masonry units
- A. Masonry Units Blocks made from concrete,
cinders, or other aggregates. - B. Laying Block The process of mixing mortar,
applying it to masonry block, and placing the
block to create walls. - C. Mortar Bed A layer of mortar.
- D. Core The hollow space in a masonry block.
- E. Corner Pole A straight piece of wood or
metal held plumb by diagonal supports. - F. Course A row of masonry units.
- G. Brick Set Wide chisel used for breaking
masonry units. - H. Hollow Core Block Masonry block with two or
three holes per block. - I. Masonry Anything constructed of brick,
stone, tile, or concrete unit held in place with
portland concrete. - J. Lintels Steel reinforced- concrete beams
used for support over windows and doors. - K. Mortar Board Board used to hold mortar.
- L. Concrete Sills Used under windows and doors.
- M. Footer or Footing A continuous slab of
concrete which provides a solid, level
foundation for block or brick
3
Types of Blocks
- A. Stretcher Used in straight wall sections.
- B. Corner One flat end to create attractive
walls at corners. - C. Sash Has special grooves, can be laid to
receive window. - D. Jamb Use to make door ways so the openings
are attractive and secure. - E. Half Used to prevent cutting of blocks when
only half a block is needed. - F. L-Block Used as top course of block on a
poured floor.
4
Estimating Block
- A. Standard blocks are 8 inches or 2/3 foot high
and 16 inches or 1 1/3 foot long when they are
laid with a 3/8 inch mortar joint. - B. One foot is 3/4 the length of one block,
therefore, when estimating the number of blocks
needed for a job, the length of the wall in feet
can be multiplied by 3/4 this gives the number
of blocks per course. - C. One foot is 3/2 of the height of a block,
therefore, the height of the wall in feet can be
multiplied by 3/2 to determine the number of
courses needed.
5
Procedure for laying blocks
- A. Spread a layer of mortar called a mortar bed
as the footer. - B. Position the block on the mortar bed so that
its outside corner rests where the outside
corner of the wall should be. Level the block
by first placing the level across the block and
then lengthwise along the block. - C. Turn several stretcher blocks on end and apply
mortar to the ears with a wiping or swiping
stroke of the trowel. - D. Lay several stretcher blocks in place by
working away from the end or corner
block.E. Use the end of the trowel handle to tap
the block until each block is plumb, level, and
the course is straight. - F. Apply a mortar bed on top of the first course
in preparation for the second course. - G. If extra strength is needed in the wall,
install reinforcement in the mortar bed.
6
Procedure for laying blocks
- H. As the block laying progresses, cut off excess
mortar with the trowel. - I. Use a line to keep the courses straight. The
line is positioned to be level along the top of
the block. - J. When a block must be cut, use a masons hammer
and make multiple strikes along the line to cut
then make one sharp strike on the web. - K. Check the height to be sure each new course is
an additional 8 inches high. - L. After the mortar dries and hardens slightly,
finish the joints by rubbing it with a broken
piece of block. - M. If a joint other than a flush joint is
desired, use a jointer to compress the mortar
and create a watertight joint. Tools are
available to create joints that are concave,
v-shape, flush or raked.
7
Common concrete blocks used in building
construction
8
Notes 1. Door openings will have 2" jambs on
both sides and top. 2. Door will be a
standard height (44" x 6'8"). 3. Door sill
will accommodate a concrete floor
inside. 4. Window openings will accommodate
standard size windows. 5. Space above the top
of the door will accommodate appropriate trim
under the eaves of the roof. 6. Reinforced
concrete lintels carry the weight over door and
window openings. 7. There are no cut block in
the wall. Therefore, the wall can be built with
a minimum of cost and labor.
A building front laid out using only whole and
half block.
9
Illustrating common method of picking up and
setting concrete blocks
10
Placement of corner poles for constructing a
block wall
11
Showing procedure in laying concrete block walls
12
The usual practice in applying mortar to concrete
blocks
13
A method of laying concrete blocks. Good
workmanship requires straight courses with the
face of the wall plumb and true.
14
Showing detail of joining an interior and
exterior wall in concrete block construction.
15
8" x 8" x 16" Concrete Block Corner in the
Running Bond
16
Plan View of First Course Layout
typical 3/8" joint 8" x 8" 16" block
17
Types of joint finishes used on block walls
Concave joint V-Joint Flush Joint
Raked Joint































